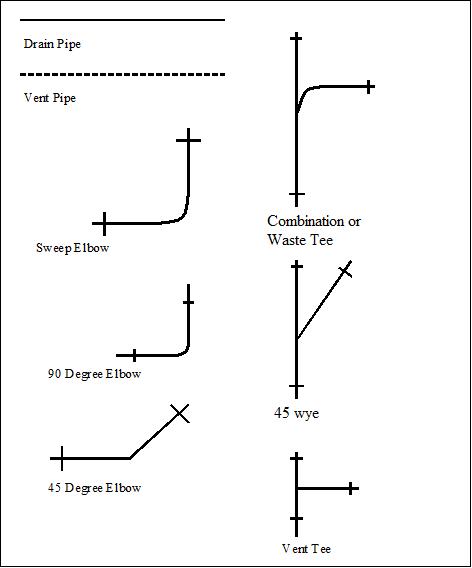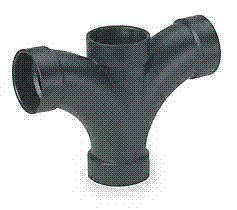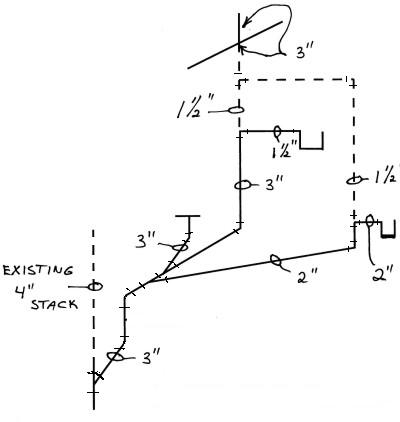Understanding a Bathroom Plumbing Diagram
I have to admit that while searching the net for bathroom plumbing diagrams, I found most of the information confusing. I got the impression that most of the authors and experts were assuming the readers had a level of knowledge that was un-realistic.
I hope to help simplify the concept of the basic bathroom plumbing diagram by assuming that you are a real newby, with no pre-existing ideas or knowledge. I won't try to give you distances and measurements, as each locality has it's own code. I will explain what each component does as part of the system.
For starters, please understand that that these bathroom plumbing diagrams are going to be for the drain and waste system, which is separate from the supply system.
Let's start with some very basic stuff: definitions. The drain and waste system is just that; a system of draining the waste from your house in an efficient and safe manner. The two main components are the drain sub-system and the vent sub-system, which are tied together to make a safe working system.
The drains for all of your fixtures; your sinks, washers, tubs, showers and toilets, will all leave the house in a single drain pipe that connects to either the municipal sewer system or to a septic system. One of the main reasons for a plumbing diagram is to make sure that all of these drains are where they should be for proper, safe operation.

Let's start by taking a look at the symbols used for your bathroom plumbing diagram. These are some of the symbols used not only for planning purposes, but to help you figure out your materials list. Detailed information on each fitting can be found below.
The Drain Pipe and Vent Pipe are pretty self-explanatory. The drain leaves the house to the local sewer system or septic system and the vent leaves the house through the roof, to vent any unwanted odors (gases) in a safe manner. The vent also allows the drain system to work properly by preventing air locks in the system.

The sweep elbows are used in the drain portion of your system. A "street" fitting has a male connection on one end and a female connection on the opposite end.

A "regular" fitting has female connections on each end. The reason for the difference can become obvious as you start the assembly of your system. There are places for each, which are dictated mostly by common sense.


A normal 90 degree elbow can also have both regular and street connections and are used primarily in the vent portion of your system.


The 45 degree elbows also come in both configurations.

The combination wye is a combination of a sweep 90 and a tee and is used in the drain system.


The 45 degree wye is used in the vent system and comes in both street and regular versions.


The "sanitary" tees, both single and double, which come in regular and street, are used in the vent system.

The long double tees are used in the drain system.


There are also 90's for connecting to the water closet or toilet, called closet fittings. These can also be regular or street fittings and are designed to connect the closet drain to the main drain system.

For an exercise in planning a DWV (Drain Waste Vent) system,
go to your local home repair store and spend sometime just
looking at the different fittings and try to imagine how they all come together. You might take along a pencil and paper and sketch the different connections as you are looking at them.
This will make it much easier to create your own bathroom plumbing diagram when the time comes.
If you would like to know when I update this site or add some more content, email me and I'll add you to my notification list.
One of my recommendations for maintaining a frugal household is that you subscribe to my free, weekly newsletter, which always contains a dozen or so of my various tips. (I do put in one ad at the bottom for you to ignore.)
There are several volumes of Non-Consumer tips and How To articles available here.
Return from Bathroom Plumbing Diagram to Household
Return from Bathroom Plumbing Diagram to The Frugal Non-Consumer